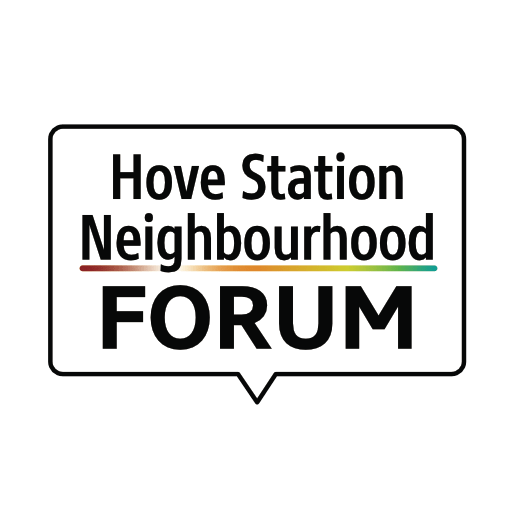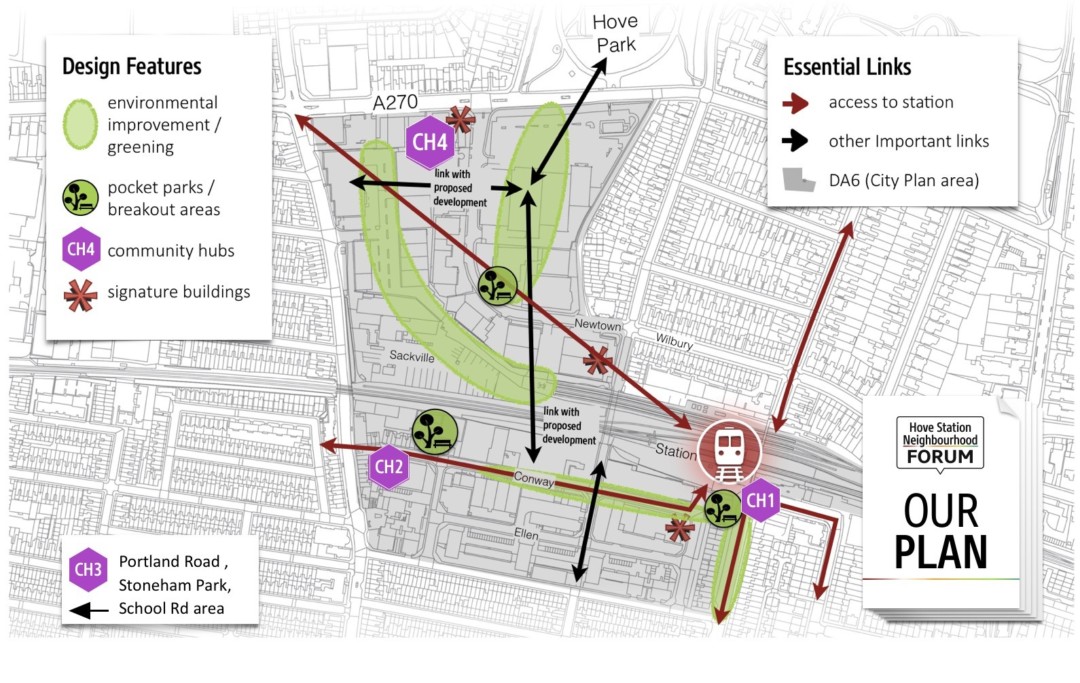Policy 13 – Parking and Movement
Parking provision in new developments in DA6 will need to comply with the standards set out in the Council’s Supplementary Planning Document 14 for the Central Zone. Parking in the remaining parts of the Neighbourhood Plan area will need to meet the standards for Key Public Transport Corridors. (See Figure 16). Subject to public consultation the controlled parking zone in … Read more














